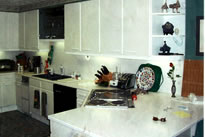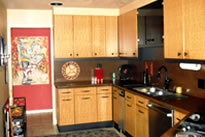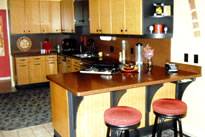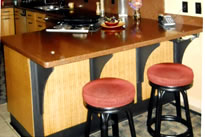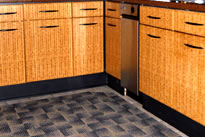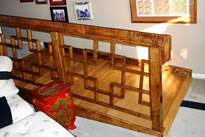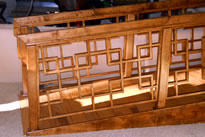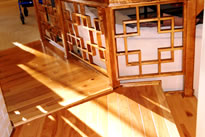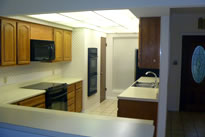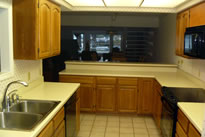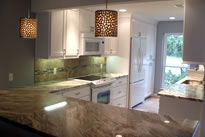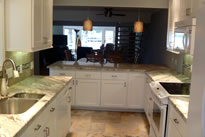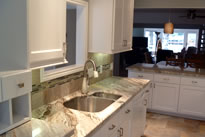The project required an extensive renovation of the existing family room, kitchen, two guest baths, powder bath and laundry, as well as the remodel the master bath.
Family Room
Originally the family room had block paneling stained in golden oak that was vogue 30 years ago. We removed the paneling and replaced it with sheetrock. The cabinets were removed and replaced with floating glass shelves, and the cabinets were removed and replaced with newly designed painted custom cabinets. The fireplace face and hearth were updated with porcelain tile, and a repurposed mantel.
Kitchen
The existing kitchen was a small galley style with dated Corian countertops, the original appliances and a dated tile backsplash. In order to enlarge the existing footprint some of the cabinets were removed, which allowed for the expansion of the kitchen. We cut down the existing bar and enlarged the area to create a new breakfast bar. New upper cabinets and drawers were custom built and added to the existing kitchen increasing storage and work space. The original cabinets that were kept in place were updated with new doors, and drawers fronts. The ceiling in the kitchen are 10 ft., so on the interior wall we added another level of cabinets creating more storage. Recessed lighting was added to the kitchen and pendant lights were added to the area over the new breakfast bar.
Master Bath
The master bath was completely gutted and redesigned to accommodate a new freestanding tub, and a new walk-in shower and new cabinetry. New porcelain tile was installed in a brick lay design in the shower, and on the floor and wall surrounding the new tub. The original mirrors were removed and redesigned into three mirrors, then frames were added.
Powder Bath
The powder bath was completely renovated and updated with a new custom designed cabinet, a vessel sink and faucet.
Guest Baths
The two guest baths were renovated and updated with new tile tub surrounds, granite countertops, new plumbing fixtures and mirrors.
![]() About Us
About Us![]() Services
Services
![]() Galleries
Galleries
![]() Testimonials
Testimonials![]() Contact
Contact
























.jpg)
.jpg)
.jpg)
.jpg)
.jpg)
.jpg)
.jpg)
.jpg)
.jpg)










.jpg)
.jpg)
.jpg)
.jpg)
.jpg)
.jpg)
.jpg)
.jpg)
.jpg)
.jpg)
.jpg)
.jpg)
.jpg)
