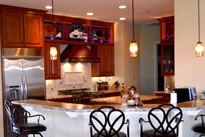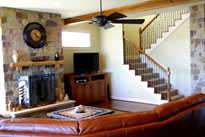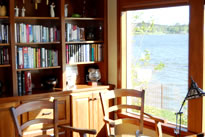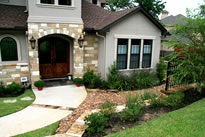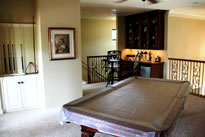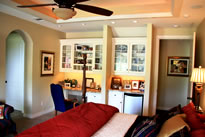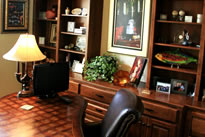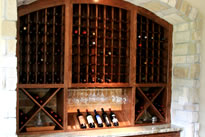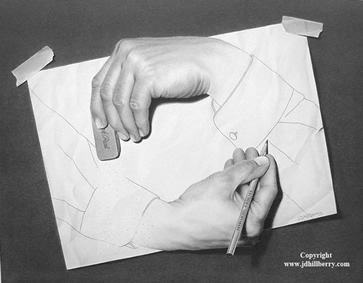Custom Home Design

What is a Custom Home?
When you buy a car, you select the make and model, color, engine size, audio system, etc. from the dealer’s option
packages. Do you call it a custom car? Of course not; it’s a production car with options. Likewise, if you select
a house plan from an array of plans and then select the brick, carpet and countertops from a limited selection
in the builder’s showroom, it’s not a custom home; it’s a production house with options.
With a custom car, you roll a chassis into the shop and build the car from scratch to your exact specifications.
Likewise, with a custom home, you start with a clean sheet of paper and design the exact home you desire, paying
attention to every detail.
We Design Custom Homes.
Bring us your ideas, sketches, photos, etc. We will start with a clean sheet of paper and turn your dreams into
reality...down to the last detail.
The Design Process
How does the design process work?
The design process is divided into three major steps:
Preliminary Meeting
The Preliminary Meeting is the point where the designer and the client meet to discuss the client’s vision
of the project and the designer’s role in turning that vision into reality. If the client decides to use
Whiteley & Whiteley’s services, they will be asked to sign a simple contract and pay a 75% deposit before
work can commence.
The client should bring as much information as possible to the meeting, including:
- A description, plat or survey of the site where the home or addition will be built.
- Information on the infrastructure – water, sewer, gas, electric.
- A clear outline of the basic space requirements (i.e. number of bedrooms, number of baths, garage size,
mother-in-law suite, etc.)
- Sketches, notes, and photographs to aid the designer in understanding the project details.
- A list of “wants and needs”, such as a security system, a double oven, or an emergency generator.
- Information about any desired special features or future expansions, such as an outdoor kitchen or swimming
pool.
Preliminary Design
The Preliminary Design is a back-and-forth process between the designer and the client. The designer will create
a basic floor plan and present it to the client for review and comment. Based on the client’s comments, the
designer will modify the basic floor plan and, slowly, add more details. This may take two or three cycles,
depending on how much information was provided at the preliminary meeting. The goal is to create a basic
floor plan with the desired room placement and flow, and basic elevations that reflect the style of home
desired by the client.
The steps to complete a preliminary design are:
- Develop a first floor plan that shows room placement. Doors will be located but windows will not be shown
at this step. Bathroom fixtures will be shown, but the kitchen appliances may be added later.
- As the floor plan is refined, details, such as kitchen appliances and some windows, will be added. Ceiling
heights will be confirmed as the plan develops.
- When the first floor concept is approved, the second floor (if required) and the elevations will be developed,
based on the size and shape of the first floor. The elevations will be presented to the client for review
and comment.
- As the floor plan and elevations are refined, some minor adjustment may be made to the floor plan in an
effort to “clean up” the roof lines or create a more attractive elevation.
- At the end of the preliminary design process, the client will be presented with a basic floor plan and
basic elevations for review and approval. The floor plan and elevation will have minimal detail, just
enough for the client to visualize the concept, and the plan will not be dimensioned; however, it will
be drawn to scale so the client can accurately measure room sizes.
When the client approves the preliminary drawings, the designer will begin working on the final construction
drawings.
Construction Drawings
The Construction Drawings are the finished product. The designer will create a complete set of construction
drawings and written specifications based on the preliminary design.
The typical set of plans will contain the following sheets:
- Site Plan
- Floor Plan
- Elevations (four sides)
- Electrical Plan
- Building Outline Plan (Foundation Outline)
- Joist Plan
- Roof Plan
- Cross Section and Detail sheet
The written specifications are a “boiler plate” document that the designer will modify and amplify to reflect
the specific requirements of the client. Some details, such as the brick color or fireplace model, that have
not been selected by the client may be left blank. The client will complete these items at a later time.
The delivered product will be eight (8) sets of construction drawings and specifications.
The payment balance is due when the plans are delivered to the client.
![]() About Us
About Us![]() Services
Services
![]() Galleries
Galleries
![]() Testimonials
Testimonials![]() Contact
Contact



